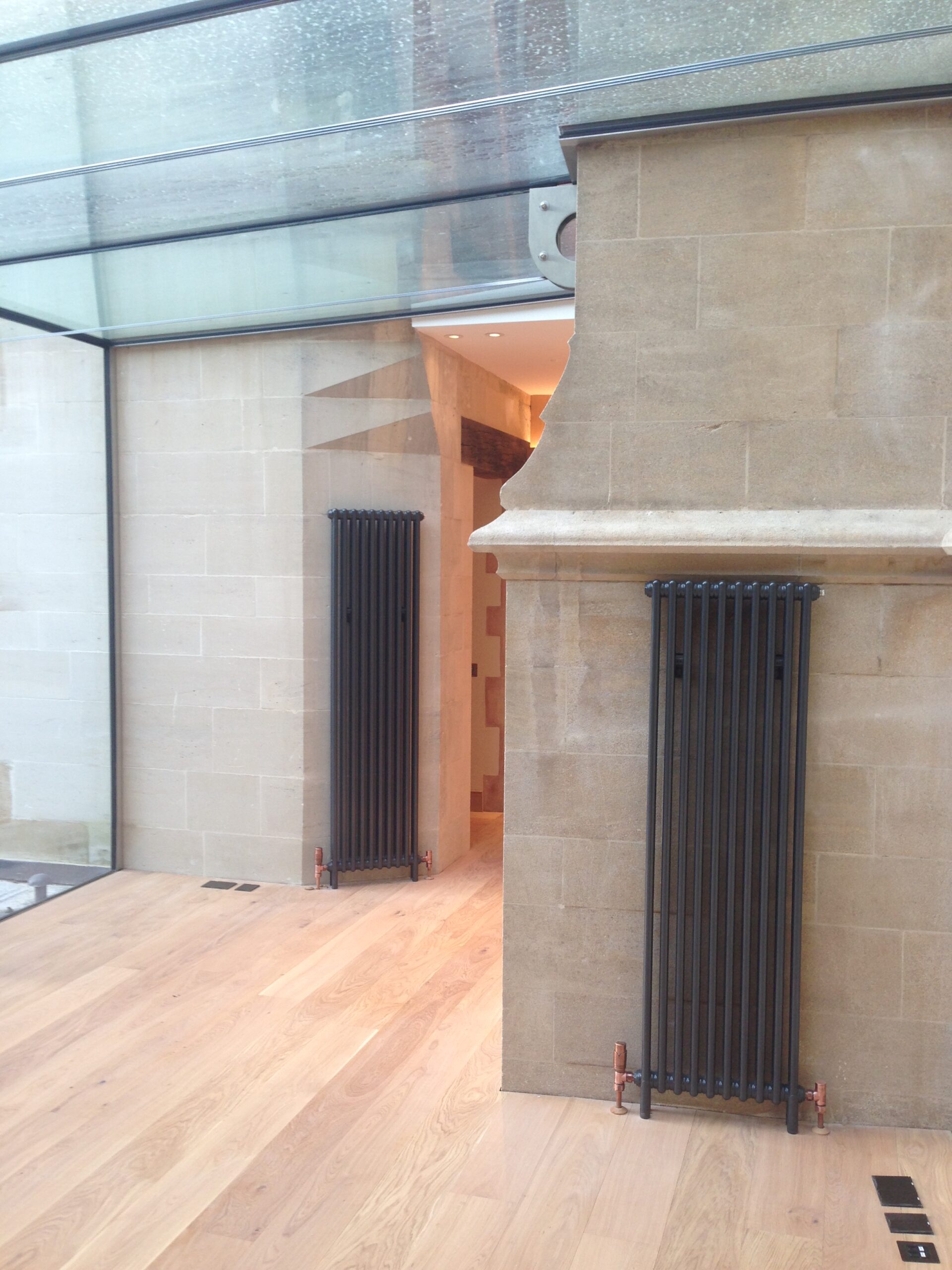
St Clares College – Kitchen
Client
- St Clares College
Date
- 2019 - 2020
Project Description
- New Kitchen
This project consisted of the mechanical design to the new kitchen building and the reconfigured servery and dining room at the above. A new kitchen supply and extract ventilation system comprising of roof mounted fans were installed, along with a new heat recovery system to supply the servery. A new design of heating and hot water plant was installed to provide heating and hot and cold water systems to the new buildings.

